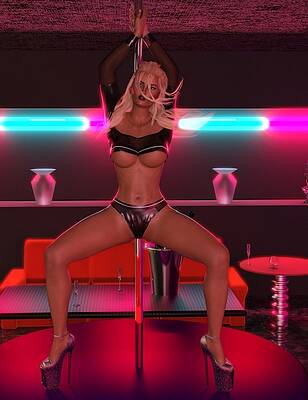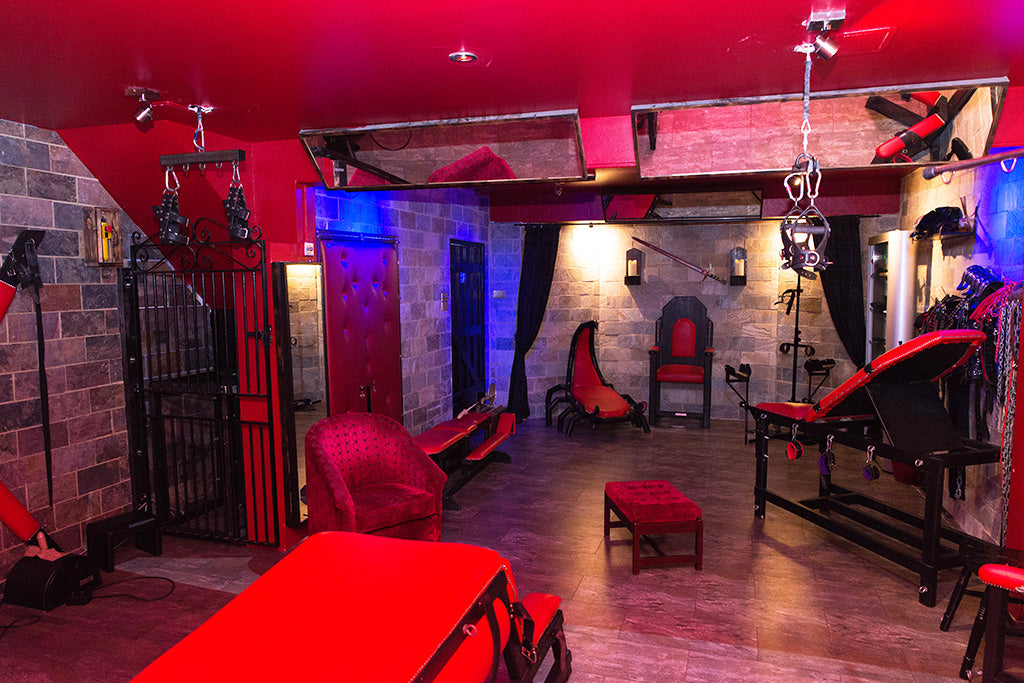with all the dick measuring contests going on, i figured it'd be a good time to get some of you high rollers to throw some ideas in a thread showing off your mancave/family/game rooms. i've two sections i'm looking to remodel/finish. one section is 16x28 and has a large window in the front and the other is 30x35 and has a french exterior door with a large window on either side. there's another 16x28 section that will be utilized for utility (air handler is in this area) and storage.
i'm planning to split the one 16x28 room into two 16x14 rooms with one being a guest bedroom and the other being an overflow/game room as we have a pool table, a ping pong table, an air hockey table and two arcade style video games, and i don't believe there's enough room for all of them in the main 30x35 room.
ceilings:
i hate drop ceilings but they've came a long way. have found some pretty decent ideas and looking to do something like this:
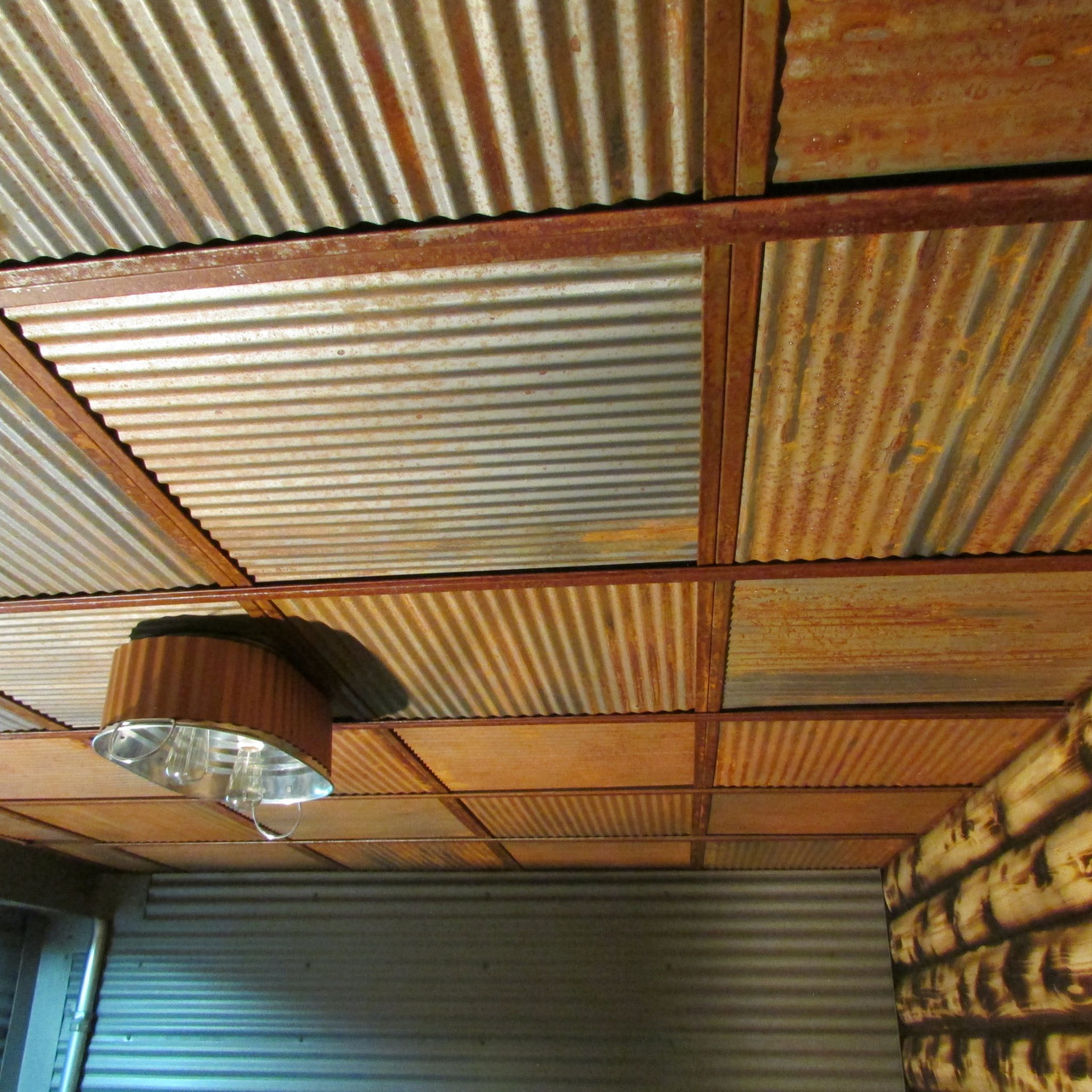
if i go this route, it'll likely be in the 30x35 section only. i'll also be having the contractor make the panels from new corrugated metal as that shit is stupid $$$$$ to purchase already weathered. muratic acid and peroxide does a number on corrugated metal. the other idea i have is to rust the full sheets of corrugated metal and screw those fast to the trusses, installing 4x8 rustic beams in between the ends of each sheet, something like this:
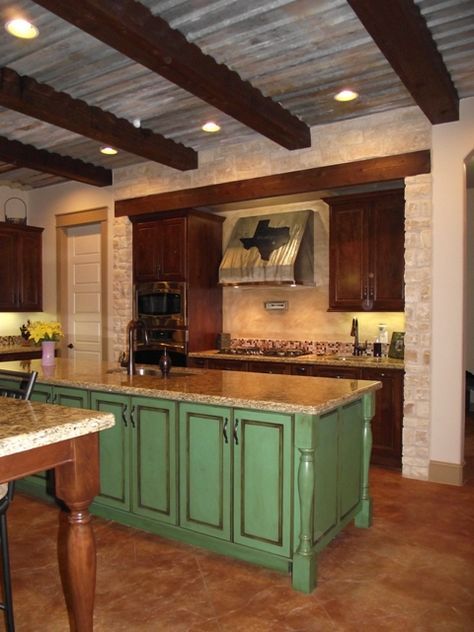
either way above, i would be able to access the ductwork/plumbing/electrical by either removing ceiling "tiles" or unscrewing the metal.
that's actually about as far as i've gotten in the design as this is a spur of the moment thing that came about a couple days ago when b.s.ing with a buddy who's been laid off for the winter.
i'll likely drywall the walls in two 16x14 sections. as for the walls in the main 30x35 section, i'm thinking of perhaps stone along the bottom 4' with a chair rail and drywall above that to the ceiling.
the 30x35 room has a fireplace midway on one side of the 35' run. stairs from main floor come down on the opposite side of the room from the fireplace.
lighting:
i'm a fan of the canned lights but will explore this quite a bit more.
sound:
will add in a complete surround system with ceiling speakers likely.
would like to hang a 65 to 80" flat screen above fireplace, but that's likely not a good idea, so will likely hang the tv to the right of it.
flooring:
sort of afraid to install the luxury vinyl plank in the event of a hot water heater burst or some other water issue, so not sure what type of flooring to go with, but want something rustic.
theme:
not sure i really care about any given theme (i.e. sports team, bar theme, etc). just looking to do a rustic area that is warm and cozy. want to have the pool table fit into the room along with maybe one of the video games and the air hockey table, if there's room.
will have a full bathroom in the back corner that borders the 16x14 section that will be the game/overflow room with a small kitchenette to the right of the bathroom along the back wall. would like to incorporate my old stove into it in some manner. it looks very similar to this one:
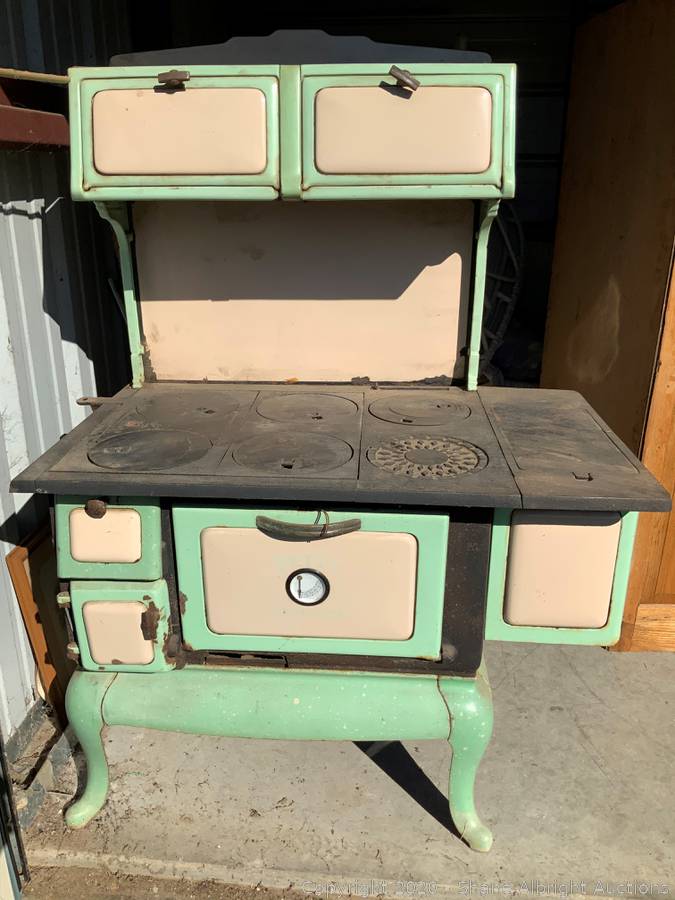
however, it won't be attached to a flu so won't be usable as a wood stove. have considered doing one of the gas retro jobs on it.
want enough space in the middle for a large sectional and a recliner or 2, in front of the fireplace and tv. pool table and game placement can be at front of room next to walkout front or towards the back.
that's my idea drop. show me what you have.
i'm planning to split the one 16x28 room into two 16x14 rooms with one being a guest bedroom and the other being an overflow/game room as we have a pool table, a ping pong table, an air hockey table and two arcade style video games, and i don't believe there's enough room for all of them in the main 30x35 room.
ceilings:
i hate drop ceilings but they've came a long way. have found some pretty decent ideas and looking to do something like this:

if i go this route, it'll likely be in the 30x35 section only. i'll also be having the contractor make the panels from new corrugated metal as that shit is stupid $$$$$ to purchase already weathered. muratic acid and peroxide does a number on corrugated metal. the other idea i have is to rust the full sheets of corrugated metal and screw those fast to the trusses, installing 4x8 rustic beams in between the ends of each sheet, something like this:

either way above, i would be able to access the ductwork/plumbing/electrical by either removing ceiling "tiles" or unscrewing the metal.
that's actually about as far as i've gotten in the design as this is a spur of the moment thing that came about a couple days ago when b.s.ing with a buddy who's been laid off for the winter.
i'll likely drywall the walls in two 16x14 sections. as for the walls in the main 30x35 section, i'm thinking of perhaps stone along the bottom 4' with a chair rail and drywall above that to the ceiling.
the 30x35 room has a fireplace midway on one side of the 35' run. stairs from main floor come down on the opposite side of the room from the fireplace.
lighting:
i'm a fan of the canned lights but will explore this quite a bit more.
sound:
will add in a complete surround system with ceiling speakers likely.
would like to hang a 65 to 80" flat screen above fireplace, but that's likely not a good idea, so will likely hang the tv to the right of it.
flooring:
sort of afraid to install the luxury vinyl plank in the event of a hot water heater burst or some other water issue, so not sure what type of flooring to go with, but want something rustic.
theme:
not sure i really care about any given theme (i.e. sports team, bar theme, etc). just looking to do a rustic area that is warm and cozy. want to have the pool table fit into the room along with maybe one of the video games and the air hockey table, if there's room.
will have a full bathroom in the back corner that borders the 16x14 section that will be the game/overflow room with a small kitchenette to the right of the bathroom along the back wall. would like to incorporate my old stove into it in some manner. it looks very similar to this one:

however, it won't be attached to a flu so won't be usable as a wood stove. have considered doing one of the gas retro jobs on it.
want enough space in the middle for a large sectional and a recliner or 2, in front of the fireplace and tv. pool table and game placement can be at front of room next to walkout front or towards the back.
that's my idea drop. show me what you have.
